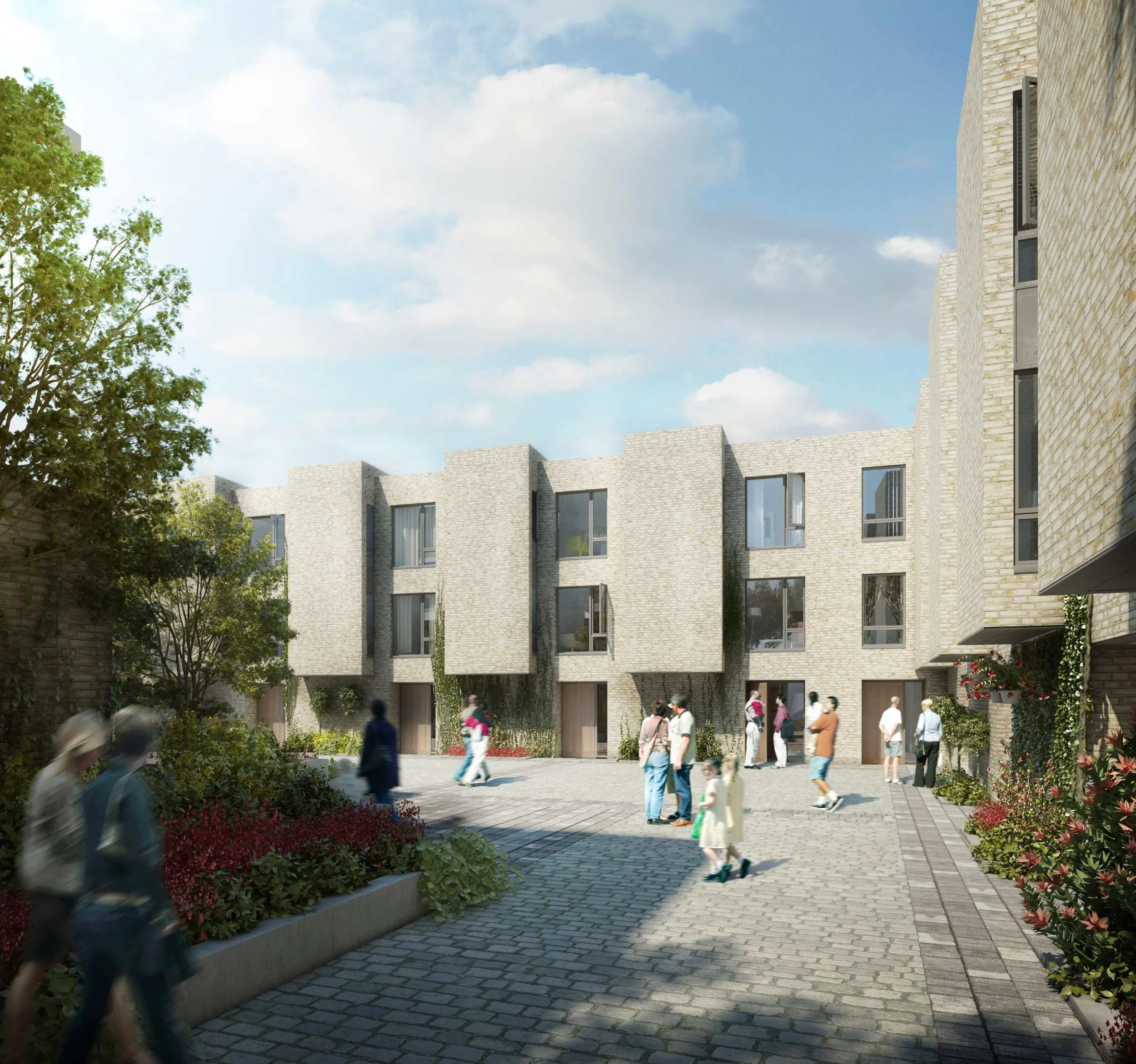Goldhawk Road
Client
Londonewcastle
Location
London, UK
Status
Completed 2017
Area
9,290 sqm 4/5 Storey Residential, 2,137 sqm Commercial Units
Cost Consultant
Carruth Larshall
Structural Engineer
Heyne Tillett Steel
Services Engineers
McBains Cooper
The 57 apartments and houses which make up this scheme sit across various tenures and are combined with 11 commercial units, associated parking and landscaping.
The design is tenure blind with shared ownership housing enjoying the same exterior design as the private houses and apartments. A significant proportion of the homes are suitable for families.
Two and three storey terraced houses sit on the southern and western boundaries, while two storey mews houses and four storey commercial units are located in the least visually sensitive part of the site. The interlocking buildings create a sequence of setbacks and oblique windows, affording privacy to residents. Pitched roofs, projecting ‘bay windows’, and chimneys echo the surrounding Victorian architecture.
The scheme has been designed to maximise the number of south and south-west facing habitable rooms within both the townhouses and the central apartment block. Inset balconies and corner setbacks add to the articulation of the façades.
The renewable energy strategy for the site has been a key part of the design process. A ground source heat pump and combined heat and power plant provide heating and hot water for the residential and commercial units. Commercial units are cooled by the same system.
Electricity generated from the CHP is supplemented by photo-voltaic cells and high levels of thermal insulation within the buildings helps to further reduce off site energy demands.







