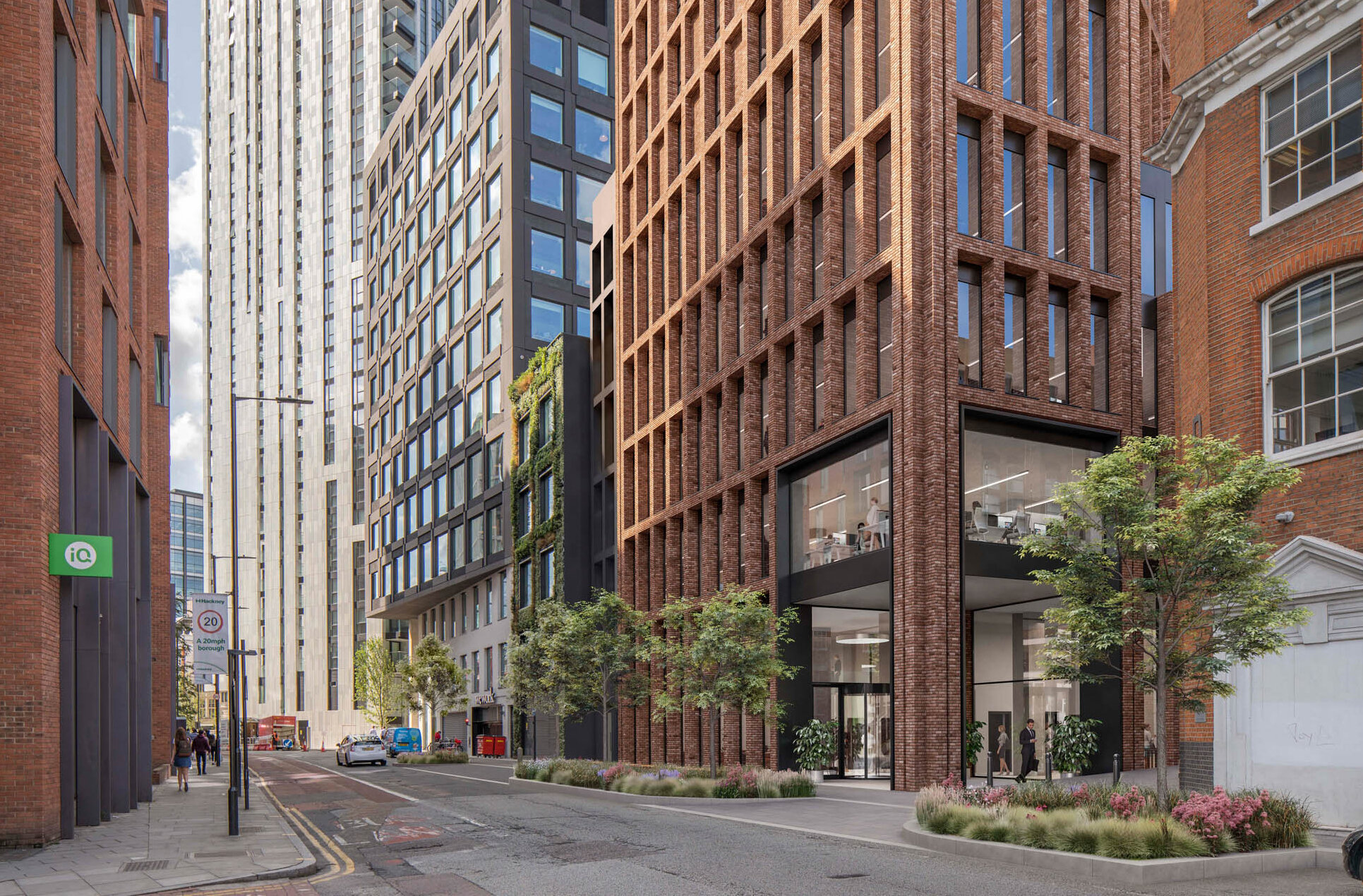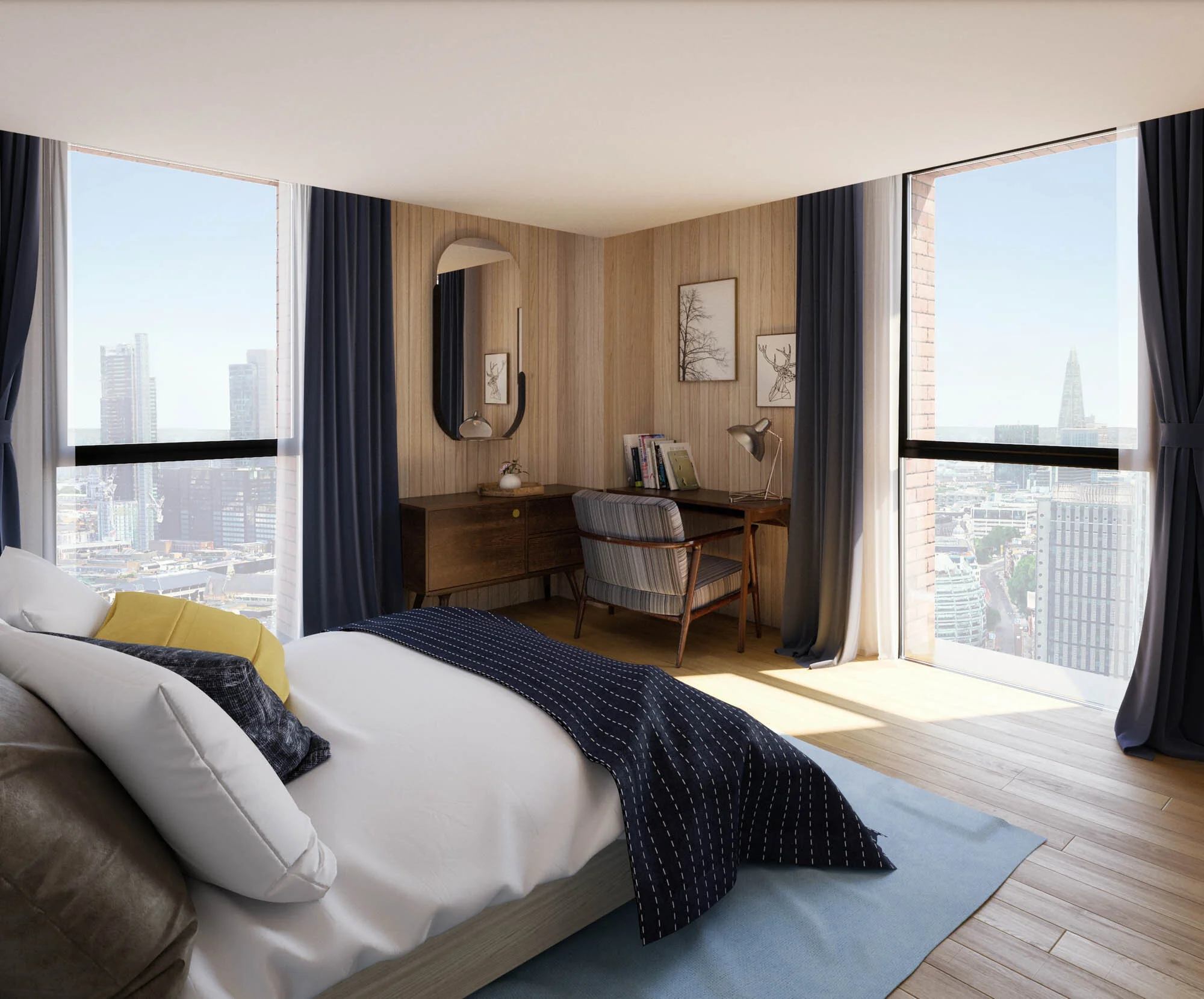39 - 47 East Road
Client
Summix Capital Ltd
Location
London
Local authority
Hackney
Type of project
Hotel/Office
Architect
Flanagan Lawrence
Project Manager
G&T
Cost Consultant
G&T
Structural Engineer
Elliott Wood
Landscape Architect
Realm (Reardon Smith Landscape)
Planning Consultant
DP9
M&E Consultant
HDR: Hurley Palmer Flatt
Gross internal floor area
11,100 sqm
Total cost
£40m
As sites in Central London becomes increasingly rare and valuable, the ability to develop available land to its maximum potential is key to the City retaining its position as a major global location. The redevelopment of this site to the North of Old Street roundabout presents a unique opportunity to design a building which mediates between the towers of City Road and the lower rise townscape of Hackney.
The existing building – Dial-a-Cab House – will be demolished and replaced with a 23 storey development comprising approximately 5,000 sqm of co-working space at ground, lower ground at mezzanine level and 4 upper floors and a 210-room hotel on levels 5-20. Facilities within the building are shared by both uses as the definition between those uses is blurred and the building is encouraged to work to its full potential.
The building’s mass is articulated with elegant proportions and refined detail and represents a fitting marker located on the southern boundary of Hackney, helping to reinforce the importance of that Borough in the wider London context.
The material palette of brickwork is comfortably synonymous with Hackney’s heritage.
Planning Approval was achieved in July 2020.
Images courtesy of Miller Hare












