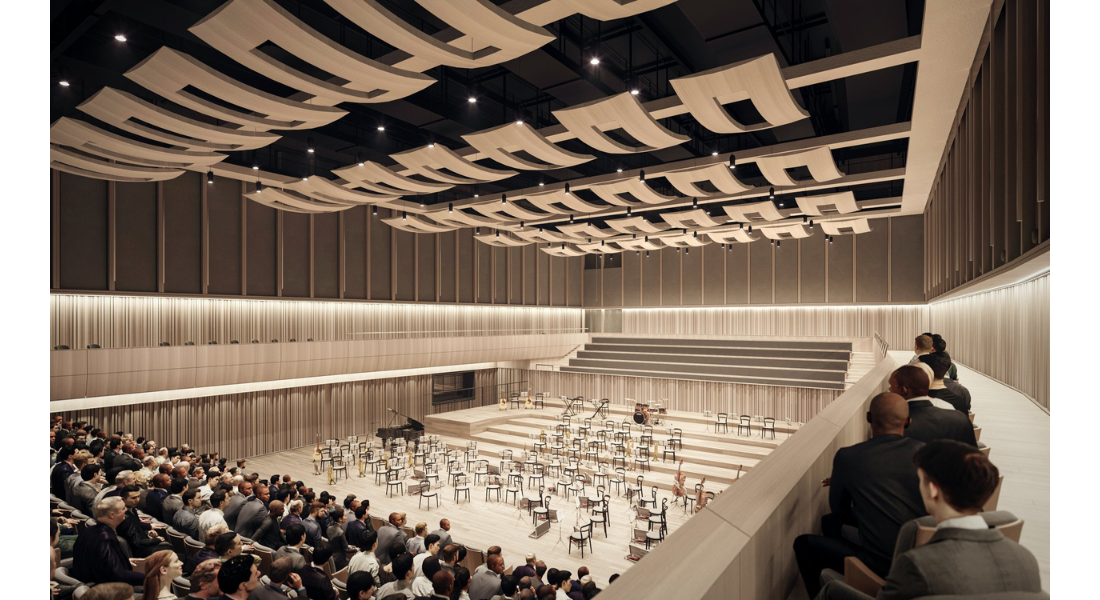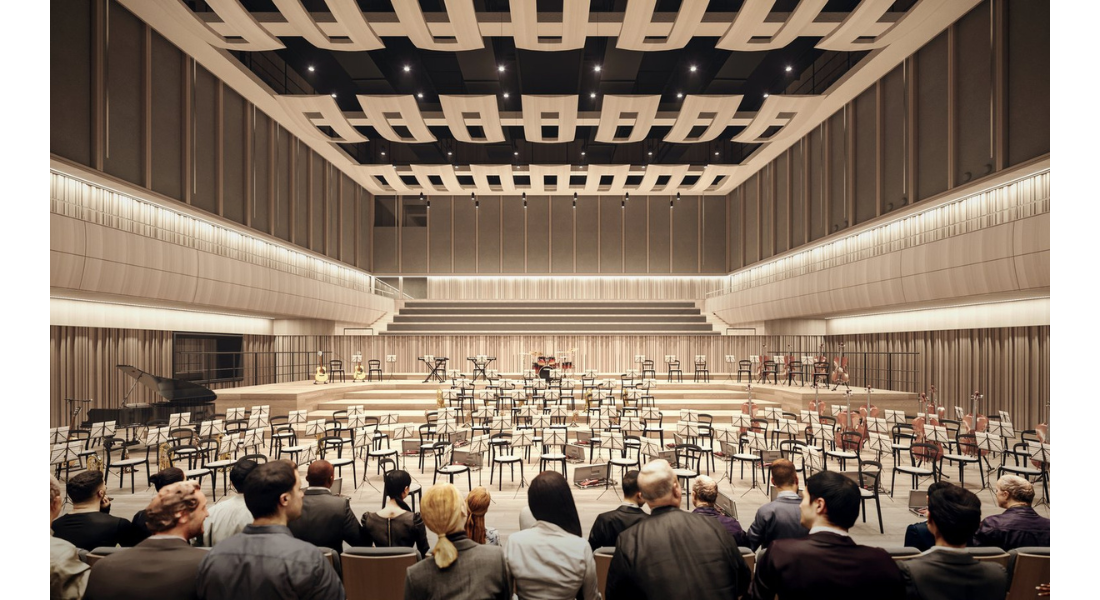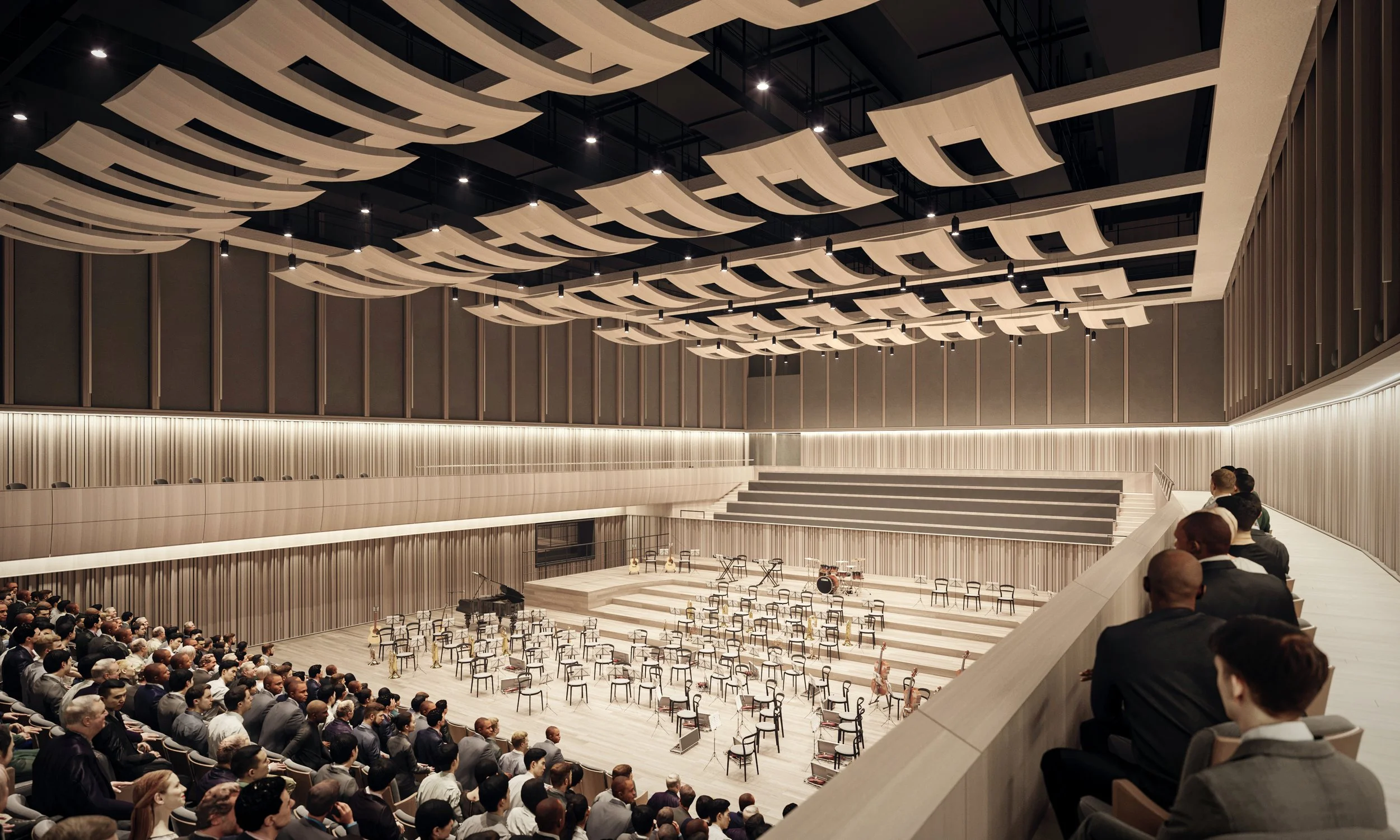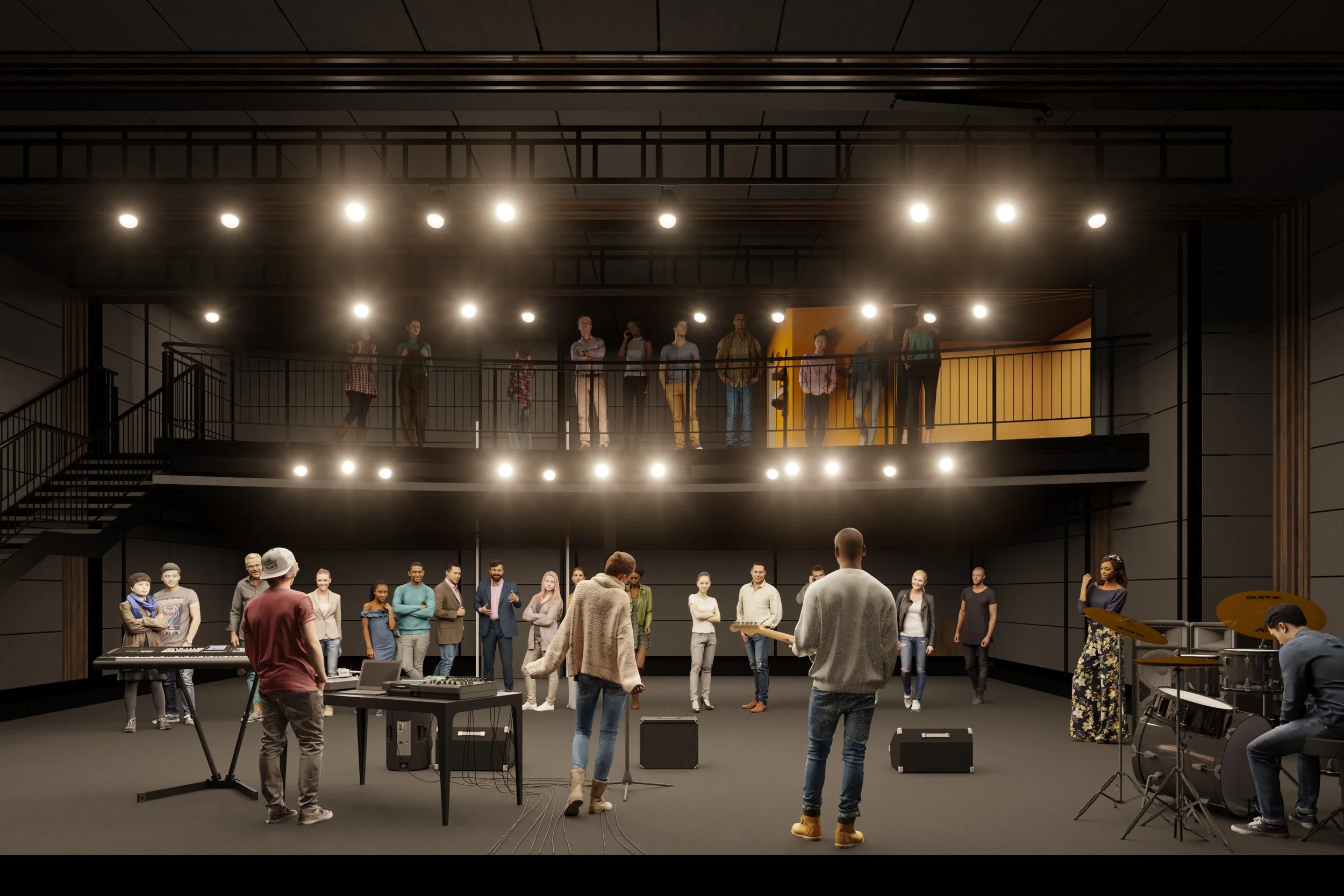BBC EastBank Studios
Client
BBC
Location
London, UK
Status
On Site. Completion due 2025
Area
8,527 sqm
Architect
Flanagan Lawrence
Principle Designer
Faithful & Gould
Project Manager
BBC: Corporate Real Estate
Cost Consultant
AECOM
Structural Engineer
AECOM Structure
Acoustic Consultant
ARUP
Venues Consultant
ARUP
Services Engineer
AECOM M&E
Fire Engineering
AECOM Fire
BREEAM Rating
Excellent
BBC East Bank Studios is a new purpose-built set of studios and ancillary spaces on the former Olympic site in East London; a building designed to house and facilitate the BBC’s live music output from the BBC Symphony Orchestra and Chorus, the BBC Singers, and the BBC’s Rock and Pop output. Flanagan Lawrence were directly appointed by the BBC to develop the interior fitout with the Allies & Morrison scheme.
The project comprises of three studios and associated control rooms and support spaces:
Studio 1 will be a purpose-built recording and rehearsal studio with audience capacity for up to 300, the primary use of which will be by the BBC Symphony Orchestra and the BBC Symphony Chorus. Spare capacity will be available for other BBC requirements as well as external community uses. It is the intention that the flexible design and variable acoustic of the studio will make it suitable for a variety of purposes. The room will be principally suited to orchestra rehearsal and recoding. The acoustic design intent for Studio 1 is to achieve a rich, warm, supportive environment for orchestral musicians, with surfaces developed to promote sonic clarity and beautiful string tone. The proposed technical accommodation is intended to simplify complex rigging operations and orchestral layout modifications, delivering an environment where technology enhances creativity and performance, rather impeding it, and where staff can work safely and efficiently.
Studio 2 will be a multipurpose space. As a home for the BBC Singers and as a key part of the BBC’s Rock and Pop output, as well as catering for Radio 3’s chamber music needs, Studio 02 presents the greatest challenge in accommodating a number of very different acoustic requirements. In normal use, the space is visually striking, but can be lit according to function, the room receding out of sight when required.
The stage engineering and technical elements are integrated into the architecture. Cable runs and troughs are in place for temporary installations so that the room maintains a constant aesthetic irrespective of what function it is hosting.
Studio 03 is a space primarily for popular music with small audiences, shares performative and aesthetic similarities with MV4 at Maida Vale. However, its form and performance have been enhanced in the design for BBC East Bank, with better integration of lighting, rigging and technologies.
The new site, delivered in association with the London Legacy Development Corporation (LLDC), brings partnerships with the V&A, Sadler’s Wells and UAL and sits in a fast-growing, young, diverse community traditionally underserved by cultural provision. The Base Build of the BBC building and the masterplan for the site is to be delivered by the developer LLDC, the Construction Manager Mace, and the Architects Allies and Morrison. The BBC is responsible for the design and delivery of the Fit-Out. For this, the BBC’s Corporate Real Estate Team procured architectural services from Flanagan Lawrence, Acoustic and theatre consultancy services from ARUP and engineering consultancy from AECOM.






